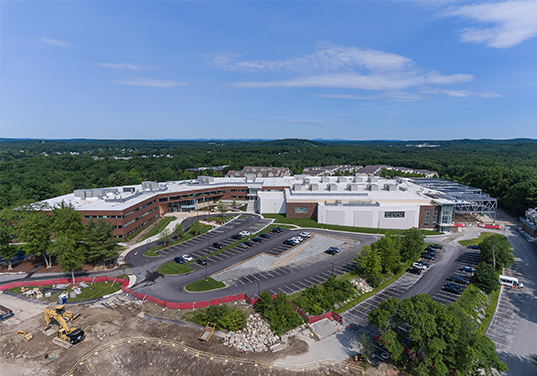
Insulet Corporation
Acton, MA
Insulet Corporation is a medical equipment supplier located on a 25-acre lot in Acton, MA. The company invested 500 million dollars into a project aimed at returning manufacturing to the US. Avid Engineers was the engineer of record for all project phases including: the 195,000-SF facility for senior executives, complete with customer call-center, training/classroom areas, commercial kitchen and cafeteria sized to accommodate over 300 employees, a 90,000-SF fully automated, cGMP, clean manufacturing build-line a 35,000-SF warehouse, as well as a 4-level structured parking garage. MEP-FP design features included a 3,000-Ton Chiller plant, cooling towers, fire pump, 13.8-kV medium-voltage distribution, standby generator and UPS. Sustainable design measures coordinated with servicing utility company, Eversource. Measures employed to coincide with eligible incentive programs for mechanical equipment selection, VFD's, lighting and lighting control. Interior lighting COMcheck compliance 52% better than 2015 IECC requirements.
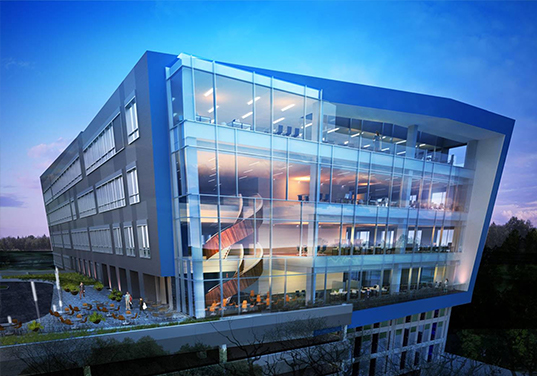
43 South Ave.
Burlington, MA
Gutierrez Company is a commercial real estate developer. Avid Engineers was engaged by Gutierrez to design a speculative building on their South Avenue site in Burlington, MA. Avid’s design included: energy modeling, base building infrastructure, common areas, and shell designs for future tenant buildouts. The building itself has a footprint of 190,000-SF of space, not including the mechanical penthouse. Avid designed all five floors of 39,000-SF future tenant space each. Each floor was provided with future mechanical tie-ins to rooftop units, tie-ins for future plumbing fixtures, restrooms, as well as a wet-pipe sprinkler system for the building.
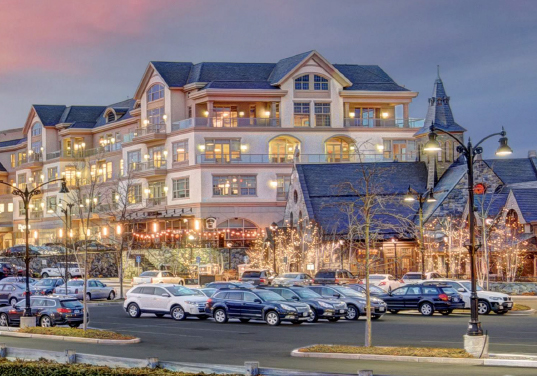
Chapel View
Cranston, RI
Chapel View, a branch of the Carpionato Group, is a retail development company whose “Live-Work-Play” environment is a staple of their brand in the marketplace. The location is a mix of retail, first-class office space and exclusive high-end condominiums. Avid Engineers was responsible for the design of several ground-up buildings for the site. Buildings were left in a shell condition to accommodate the needs of future tenants. Fire and plumbing infrastructure was provided to support tenant needs. Avid continued to work on the shell and core fit outs for each subsequent phase of the Chapel View location.

Liberty Mutual Hangar
Hanscom Airport, MA
Hangar 16 at Hanscom Airport and is a corporate/conventional GA hangar for Liberty Mutual’s use. Avid was responsible for the design of this new 38,000-SF hangar facility in Bedford, MA to support the Liberty Mutual corporate flight program. Avid’s MEP-FP design utilized in-slab radiant heating for the hangar floor which included the use of tarmac snow melt systems for both the hangar and associated office spaces. The design also included underground cisterns and a foam fire protection system. The project was submitted for and received LEED accreditation.
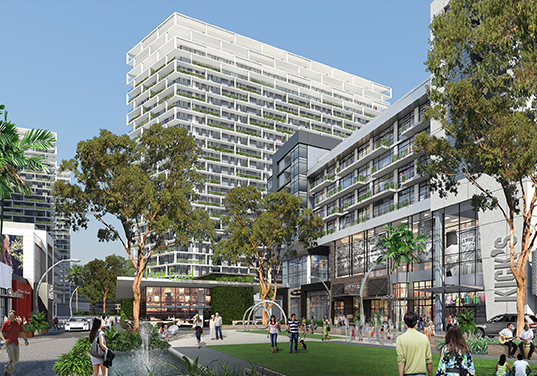
Metropica
Sunrise, FL
Metropica is a retail development in Florida that consists of residential, office, and retail spaces. Avid Engineers was responsible for the design of base building and site infrastructure to support the retail, commercial, and hospitality section of the Metropica development in Sunrise, FL. Avid provided the design for fourteen buildings, a total of 451,000-SF and both parking structures for a grand total of 1,641,000-SF. The spaces were designed to shell and core conditions for future tenant use. This includes mechanical, electrical, and active plumbing and fire protection systems.
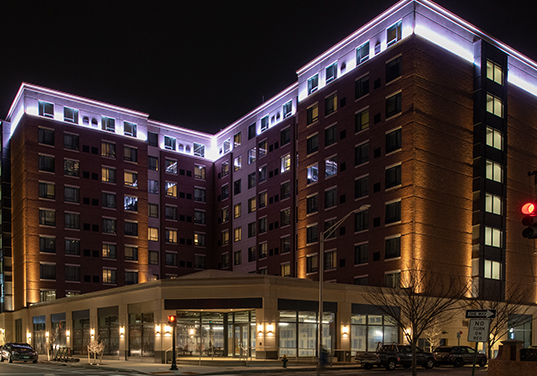
Residence Inn High Rise
Providence, RI
The Residence Inn is a high rise hotel adjacent to the Providence Convention Center. Avid Engineers was responsible for the ground-up construction of this new, 6-story hotel, totaling 108,000-SF and located on a green grass site. The structure includes a restaurant, fitness center and other amenities. Avid Engineers was responsible for the MEP-FP design, which included: fire pump, fire command center, smoke exhaust, farewell pressurization, and electrical vaults within the building interior and exterior.
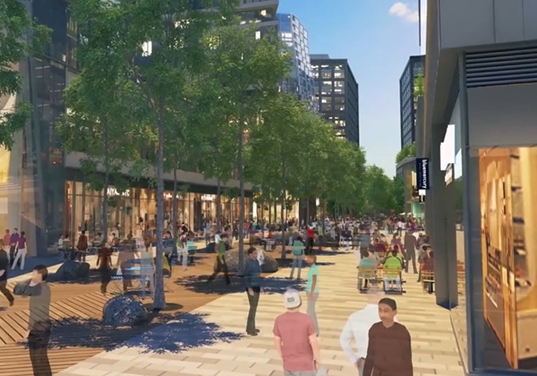
Seaport Parcel K and Parcel L
South Boston, MA
Seaport Parcel K is approximately 500,000-SF of mixed-use development space. The location is home to a 12-story residential building with more than 300 rental apartments and a 12-story Hyatt Place hotel with nearly 300 rooms. The apartment building includes a rooftop pool, clubroom, terrace, and arooftop fitness room and pool. The two buildings will also contain approximately 14,400-SF of office space as well as 18,000-SF of retail and restaurant space. The lot will also have a one-level underground parking garage with capacity for 450 cars. Avid Engineers was the base building designer for all commercial and retail spaces. Likewise, Seaport Parcel L is approximately 455,000-SF of mixed-use development space. The 25-story building is ground up construction and is primarily comprised of commercial office space with some retail space. Avid Engineers was the base building designer for commercial and retail components included the base building infrastructure design associated with retail and commercial tenants. Avid Engineers was responsible for the plumbing and electrical design of the base building infrastructure.
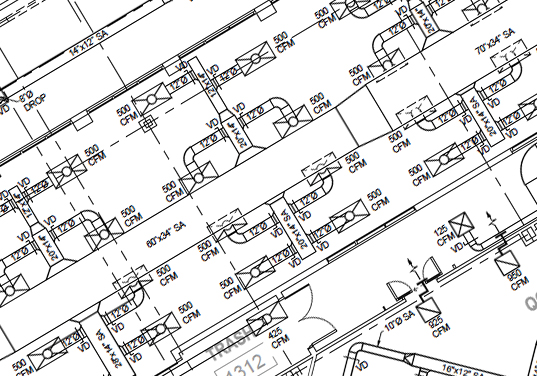
Roxbury Heritage State Park
Roxbury, MA
Roxbury Heritage state park is home to the Dillaway-Thomas House, it is one of the oldest structures in Roxbury and even served as the headquarters of the Continental Army in 1775 during the Siege of Boston. The house is now a museum with exhibits of Roxbury's past and present history. The Dillaway-Thomas House is one of the few surviving examples of 18th century domestic architecture in Boston. This project was an approximate 20,000-SF renovation of an existing 3-story historical building. Avid Engineers worked closely with the architectural team, as well as Massachusetts Department of Conservation & Recreation personnel. The scope entailed restoration of interior and exterior elements including the construction of public exhibit space, administrative space, rest room facilities, as well as coordination of an exterior lighting scheme throughout the grounds.
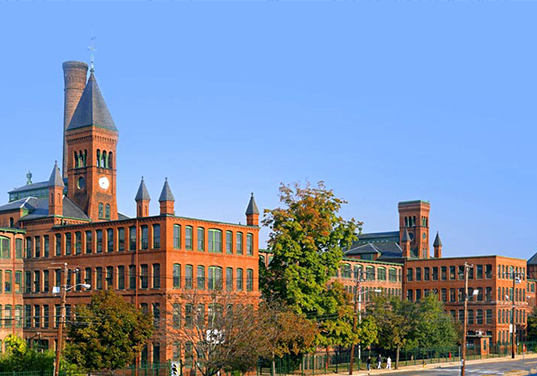
The Waltham Watch Factory High Rise
Waltham, MA
The Waltham Watch Factory is a historically preserved site in Waltham comprising 30 buildings on the banks of the Charles River. The collective includes a series of interconnected buildings; characterized by its narrow wings and rows of windows, designed to maximize sunlight. Avid engineers revitalized the site to include all new infrastructure including: renovations on 163 residential units, 170,000-SF of commercial office space, building tour areas, as well as components required to accommodate the building’s status as a high rise. Additionally, the 2,600-SF restaurant with riverfront dining and outdoor seating was part of the second phase of this project.
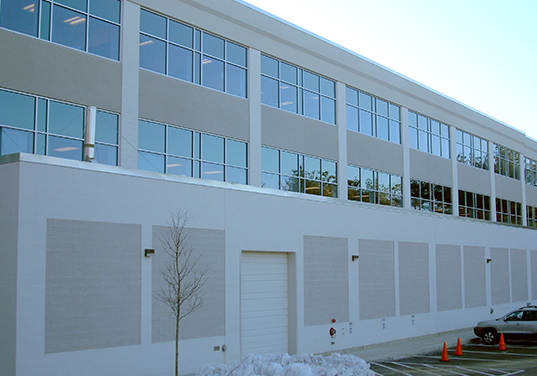
IPG Photonics, Building Four
Oxford, MA
IPG Photonics is the leading developer and manufacturer of high-performance fiber lasers and amplifiers for diverse applications in numerous markets. Avid Engineers has supported IPG throughout a 15 year partnership and has been responsible for the design of vast portions of IPG’s Oxford campus, including ground up designs for a number of new buildings on site. One such building housed the Laser Testing & Application program. This design included the ground up construction of 3-story 65,000 SF facility with multiple testing and applications laboratories and assembly rooms, as well as sales and administrative offices with associated conference/meeting rooms. Included was the building support services – shipping/crating area, employee break room/ cafeteria, data center/server room, and connector corridors to existing adjacent buildings. The HVAC designs at IPG Photonics have included 750-ton water cooled, rotary screw chiller plants, 250-ton dry cooler farms and cooling tower relocations. Building-4 included 350-tons of self-contained air handling units. Temperature/humidity specifications were 65°F and 50% RH. The assembly/Testing and Research areas were classified as ISO 7 or 8 cleanroom space where pressurization gradients were maintained with process exhaust supported fume hoods, equipment evacuation processes, and canopies.
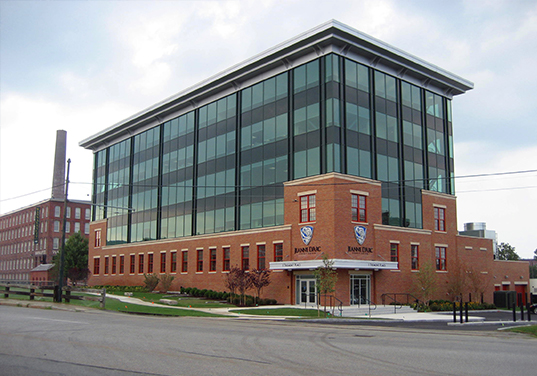
Tremont Yard
Lowell, MA
From the ruins of a former hydroelectric plant to a shining example of excellent commercial building design, the property at Tremont Yard has certainly come along way over the years. Today, the building is the new headquarters of the Jeanne d’Arc Credit Union of Lowell. Avid Engineers designed both the base building infrastructure and tenant fit out efforts, which included the use of large-scale, water-source heat pumps, 98% efficient condensing boilers and cooling towers. All premium efficiency motors were fitted with variable frequency drives, programmed to modulate motor frequency in response to building needs. The use terminal boxes enabled an enhancement in the number of independently control heating and cooling zones. Air handling equipment was fitted with enthalpy-based economizers, and carbon dioxide sensors. Other sustainable design measures included design elements coordinated with National Grid's energy efficiency measures and incentives, resultant Lighting Power Density (LPD) values less than those prescribed by applicable 780 CMR Chapter-13 (MA Energy Code).






