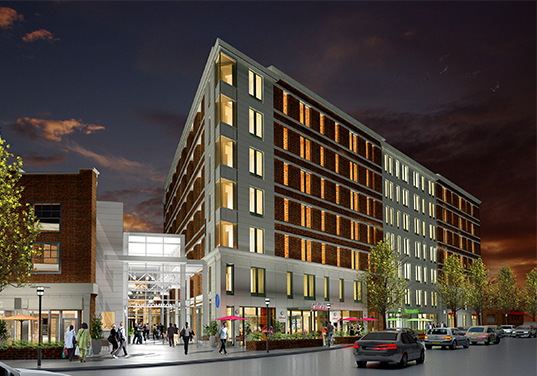
Nova Suites
Quincy, MA
Nova Residences of Quincy is a newly constructed residential complex that represents the highest standard of living and conveniences that modern lifestyles demand. Avid Engineers was responsible for the mechanical, electrical, plumbing and fire protection systems of this ground up construction project. This 153,000-SF project, is a seven-story building that offers 171 residential units featuring spacious studios, one bedroom, and two bedroom apartments. The building is served by two packaged rooftop units with gas-fired heating, as well as four combination cooling/heating air handling units to serve the apartment spaces and heat pumps for the restaurant and other common areas. Avid also utilized energy recovery ventilation (ERV) units within the design.
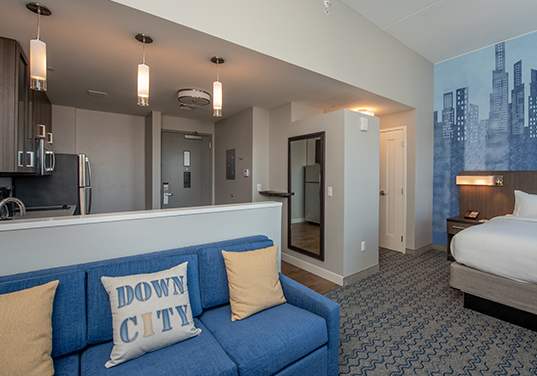
Residence Inn by Marriott
Braintree, MA
Avid Engineers designed the mechanical, electrical, plumbing and fire protection systems for the ground up construction of Residence Inn Marriot six story hotel. The project, approximately 108,000-SF, was located on a green grass site in Braintree, MA. The building is served by two make-up air (MUA) rooftop units with gas-fired heating, cabinet unit heaters and hot water coils for the common areas as well as energy recovery ventilation (ERV) unit for the ground floor. The building’s design also entailed the use of vertical terminal air conditioning (VTAC) units for the guest rooms and complete telecommunication and data systems design.
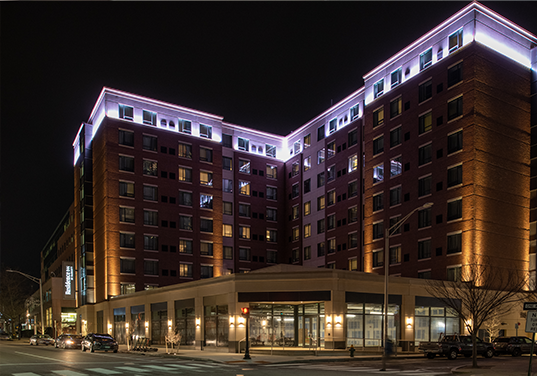
Residence Inn by Marriott
Providence, RI
The Marriot Residence Inn is a nine story high-rise hotel located in Providence, RI. The high-rise is a 176-guest room building totaling 127,500-SF. In addition to elements associated with extended stay guest rooms, the project also included ground floor amenities, commercial kitchen, restaurant, fitness room, and function/meeting rooms. Avid Engineers provided the MEP-FP design for the high-rise. This included three energy recovery ventilation (ERV) units to serve the north and south wings of the structure as well as the ground floor, a hot water boiler system, a packaged DX rooftop unit for the retail spaces, and a combination of fan coil units (FCUs) and air-cooled condensing units (ACCUs) for the additional spaces. MEP-FP design features also included National Grid transformer vault, fire pump, smoke control system, and emergency generator.
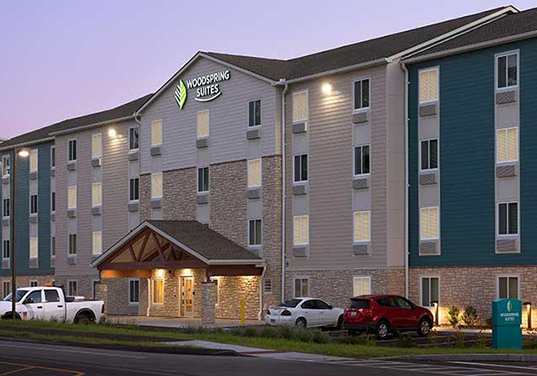
Woodspring Suites
Multiple Locations
Woodspring Suites is a collection of over 250 extended stay hotels, typically four stories, and totaling 50,000-SF. Woodspring suites are always built-up from green grass sites and each room includes a full kitchen, comfortable sitting area and guest laundries. Avid has designed a number of Woodspring Suites throughout New Hampshire, Rhode Island, Pennsylvania and Massachusetts. The building’s design entailed the use of packaged terminal air conditioning (PTAC) units with split system AC units for public spaces and a hot water boiler system for providing comfortable guest space temperatures.
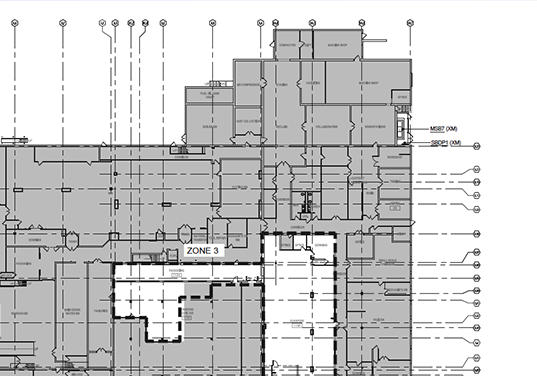
Hilton Garden Inn
Canton, MA
Avid Engineers designed the mechanical, electrical, plumbing and fire protection systems for the ground up construction of Hilton Garden Inn, a seven story hotel. The project, approximately 90,550-SF, was located in Canton, MA. The hotel structure consists of a lobby/restaurant, kitchen, bar/lounge, fitness area, commercial laundry facilities and approximately 140 guest rooms starting on the second level. The structure also includes an on grade parking lot. The building’s design entailed the use of energy recovery ventilation (ERV) units with fan coil units (FCU) for public spaces and a hot water boiler system for providing comfortable guest space temperatures, the coordination of specialty lighting design as well as coordination with room mockups for receptacle and appliance placement.
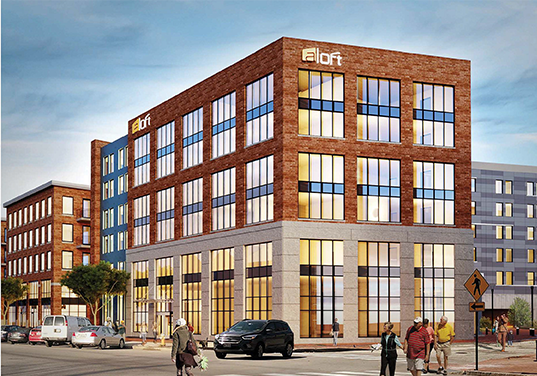
Aloft Hotel
Portland, ME
Aloft Hotels provides fresh, purposeful environments and vibrant spaces with the combination of technology and design to enhance the hotel experience as the next generation of hotels. Avid Engineers was responsible for the mechanical, electrical, plumbing and fire protection system design for Aloft’s ground up hotel, located in Portland, ME. The hotel is five stories tall with just shy of 160 rooms, totaling approximately 57,000-SF. The building is built over one level of parking garage. As part of this design, Avid provided the building with a cooling tower and water source pump system accompanied with natural gas boilers to provide guests with comfortable space temperatures.

Hampton Inn & Suites
Waltham, MA
Avid Engineers designed the mechanical, electrical, plumbing and fire protection systems for the ground up construction of Hampton Inn & Suites seven story hotel. The project, approximately 80,000-SF, was located on a green grass site in Waltham, MA. The building’s design entailed the use of packaged terminal air conditioning (PTAC) units with split system AC units for public spaces and a hot water boiler system for providing comfortable guest space temperatures, the coordination of specialty lighting design as well as coordination with room mockups for receptacle and appliance placement.





