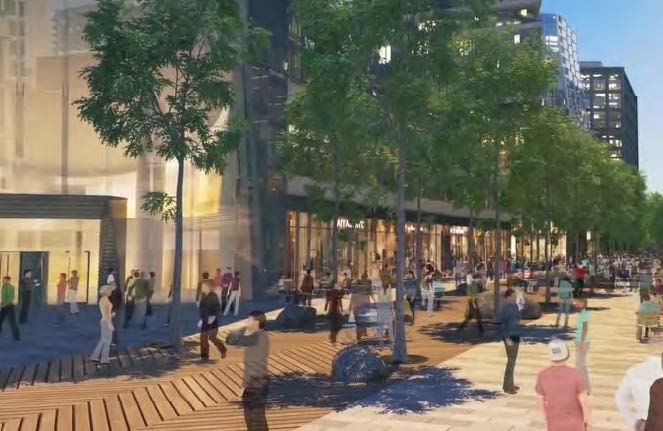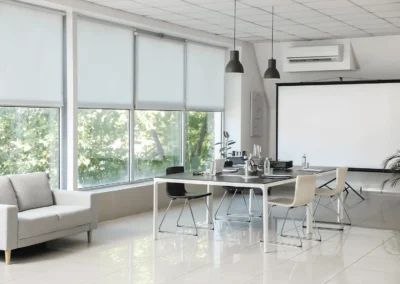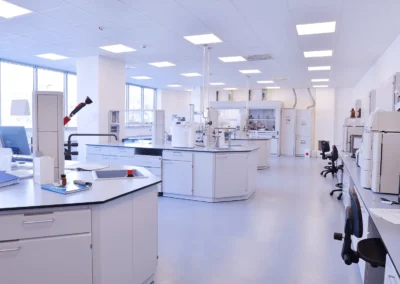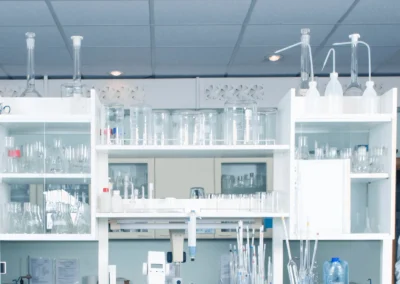Seaport Parcel K is approximately 500,000-SF of mixed-use development space. The location is home to a 12-story residential building with more than 300 rental apartments and a 12-story Hyatt Place hotel with nearly 300 rooms. The apartment building includes a rooftop pool, clubroom, terrace, and rooftop fitness room and pool. The two buildings will also contain approximately 14,400-SF of office space as well as 18,000-SF of retail and restaurant space. The lot will also have a one-level underground parking garage with capacity for 450 cars. Avid Engineers was the base building designer for all commercial and retail spaces.
Likewise, Seaport Parcel L is approximately 455,000-SF of mixed-use development space. The 25-story building is ground up construction and is primarily comprised of commercial office space with some retail space.
Avid Engineers was the base building designer for commercial and retail components, which included the base building infrastructure design associated with retail and commercial tenants. Avid Engineers was responsible for the plumbing and electrical design of the base building infrastructure.



