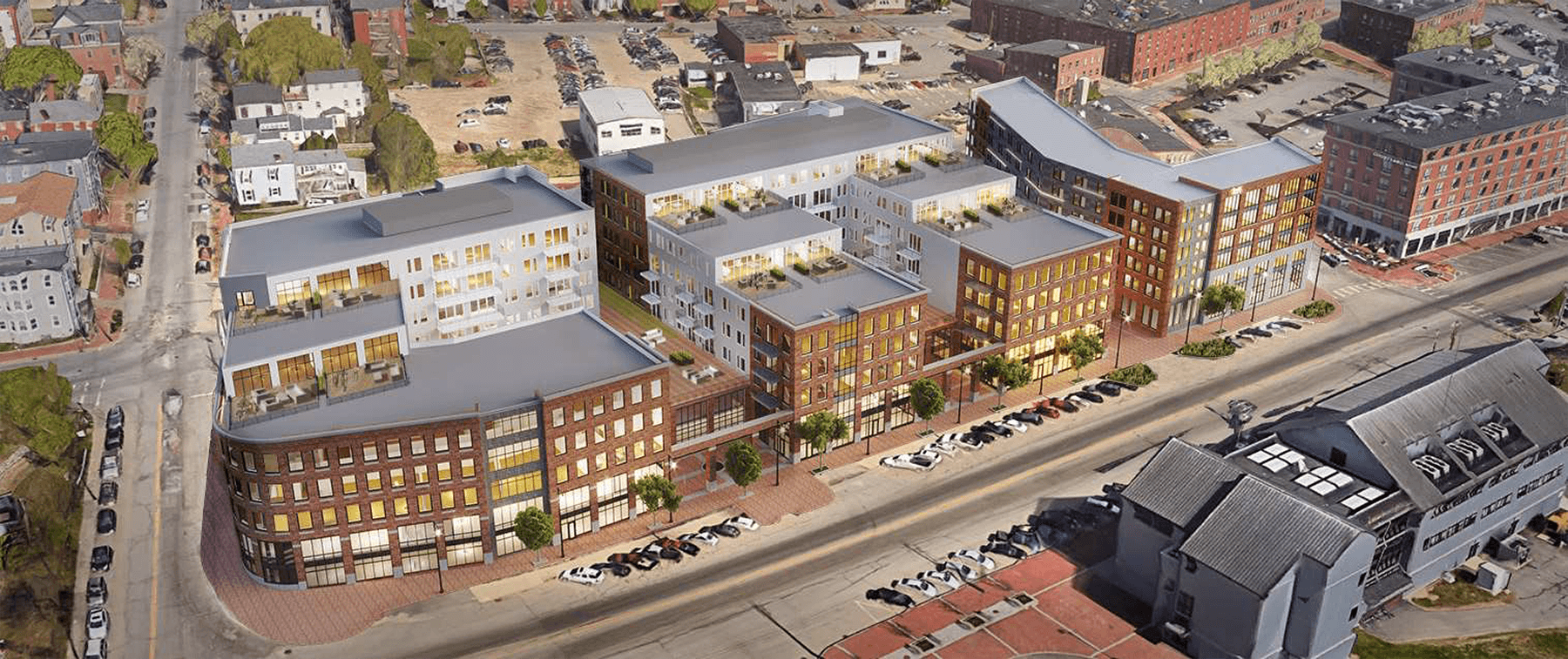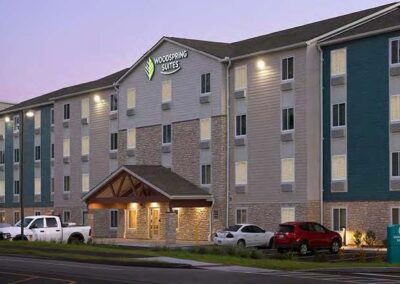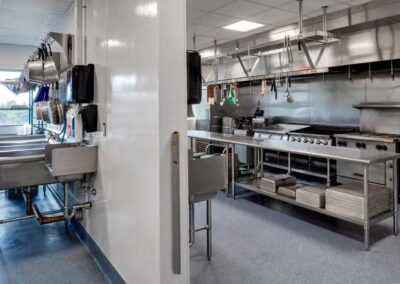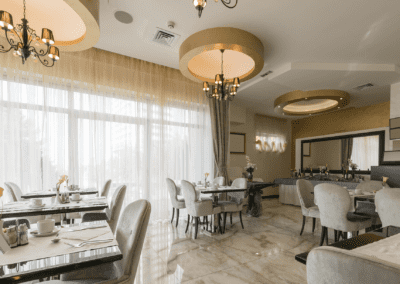Avid Engineers designed the mechanical, electrical, plumbing and fire protection systems for the ground up construction of Hampton Inn & Suites seven story hotel. The project, approximately 80,000-SF, was located on a green grass site in Waltham, MA. The building’s design entailed the use of packaged terminal air conditioning (PTAC) units with split system AC units for public spaces and a hot water boiler system for providing comfortable guest space temperatures, the coordination of specialty lighting design as well as coordination with room mockups for receptacle and appliance placement.
Project Highlights
Team
Avid Engineers, JCJ Architecture Studio
Location
Waltham, MA
Size
80,000-SF
Market



