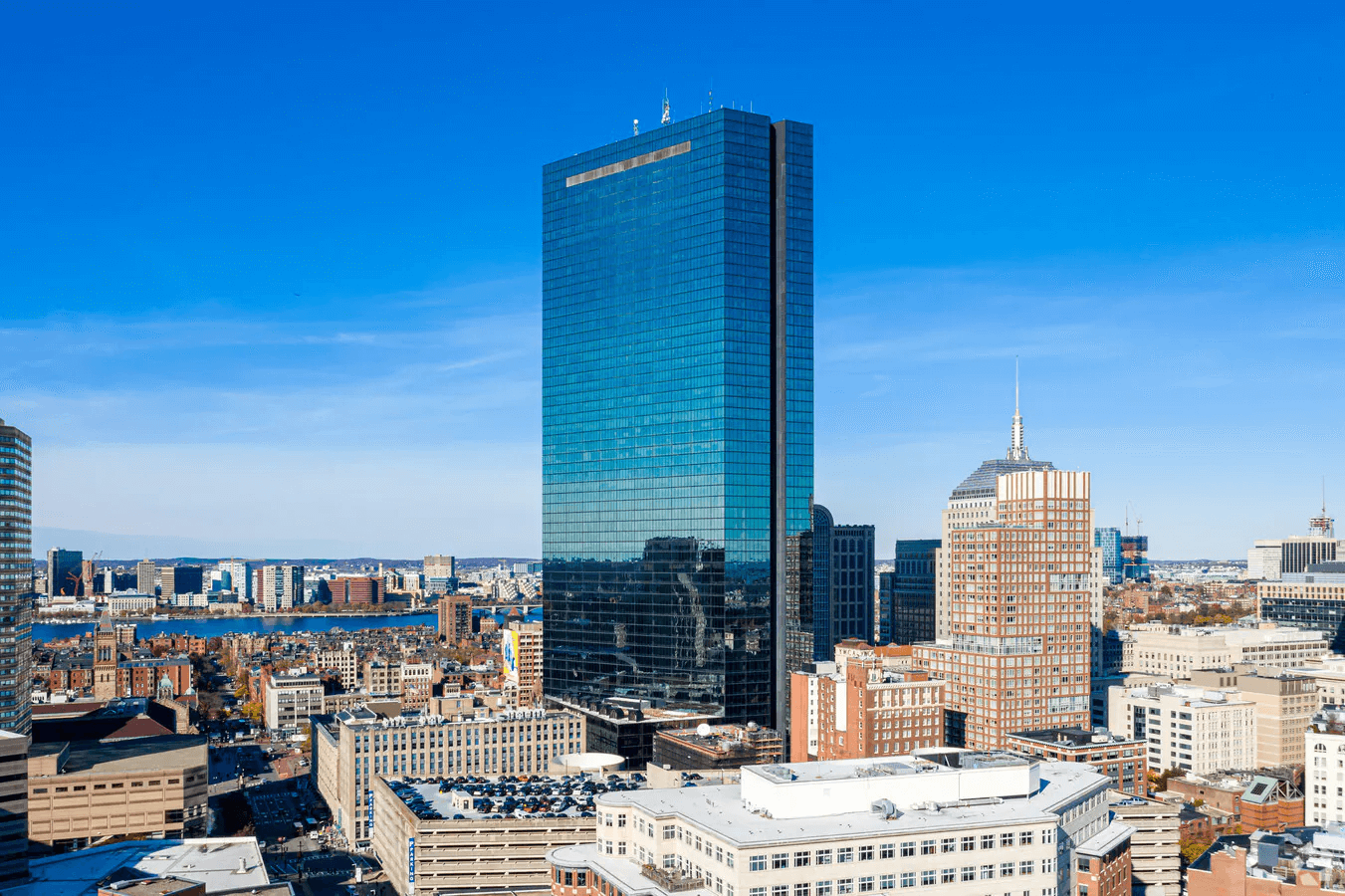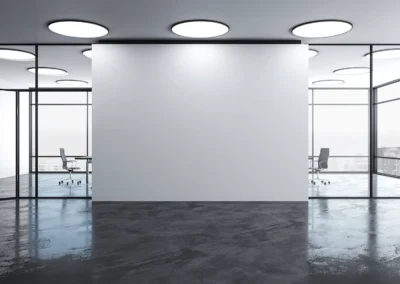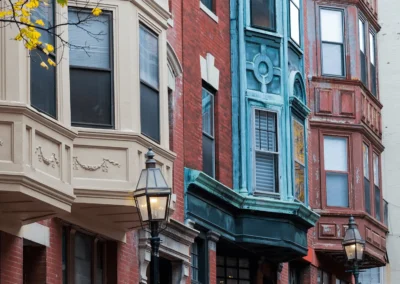Avid Engineers provided the MEP/FP and A/V design for a 36,901-SF Tenant Fit-Out on the 6th floor of 200 Clarendon Street in Boston to accommodate a state-of-the-art office space for Bain Capital, a world-renowned private investment firm. The project included open/enclosed offices, collaboration cafe and a work lounge.
Avid Engineers provided complete technology design services including the planning, design and specifications for telecommunications connectivity and security throughout the space. Telecom systems entailed structured cabling infrastructure for data outlet, wireless access points (WAP), and room schedulers, as well as IDF Room elements including floor-mount equipment racks, wire management, patch panels, and ladder style cable tray. Security systems entailed access control / card readers at select locations, as well as surveillance / CCTV cameras. The electrical design also entailed close coordination with the AV consultant. Elements included video conferencing infrastructure, video bar, web camera(s), ceiling speakers and associated rough-in / empty conduit infrastructure.
Avid proudly served directly to Visnick & Caulfield, contributing expertise to ensure the project’s success.



