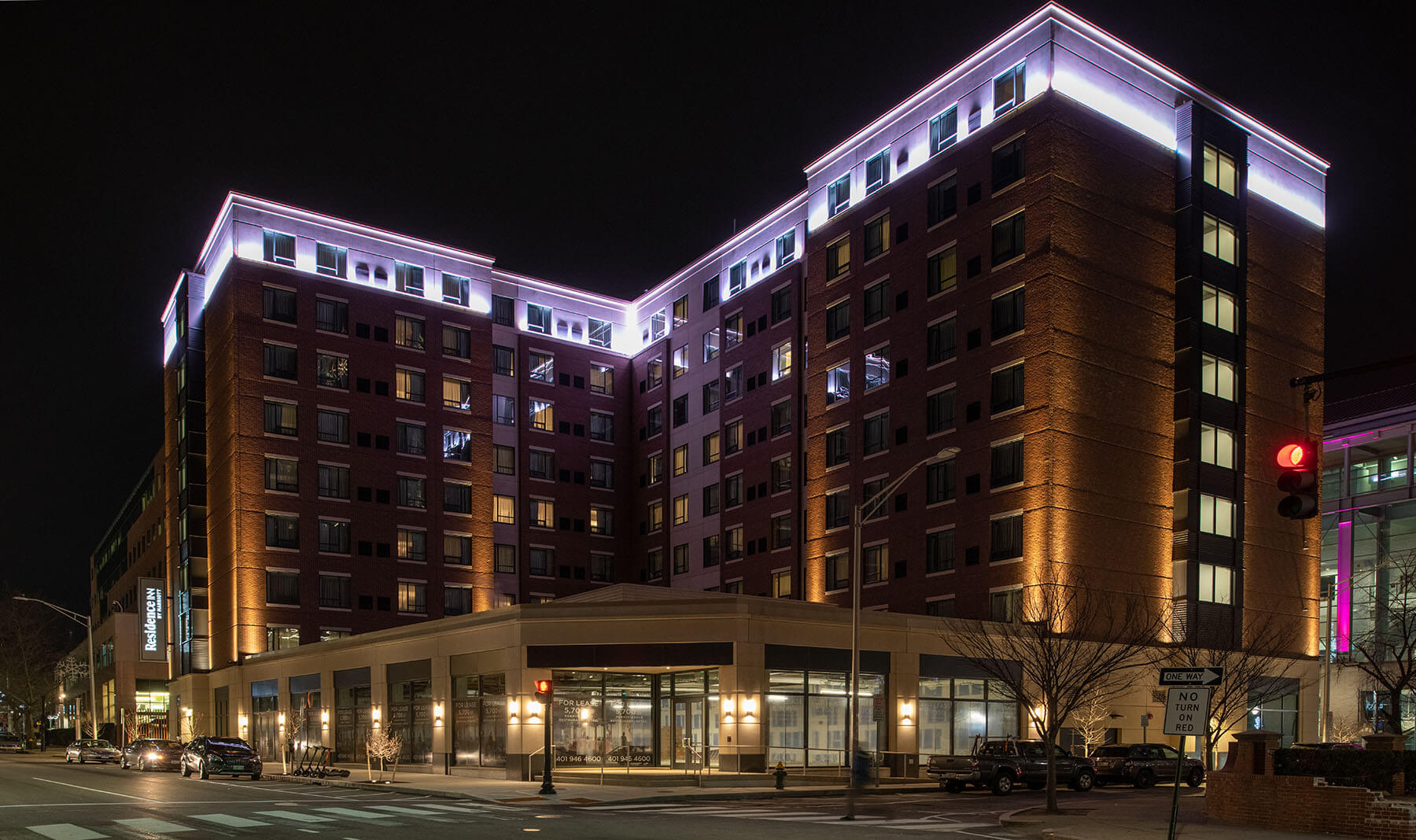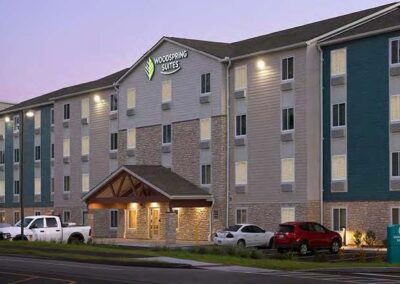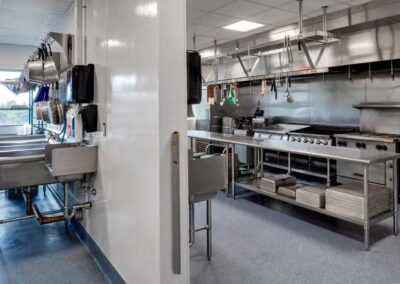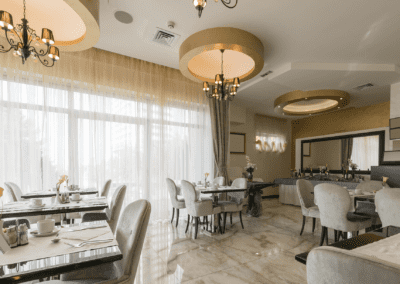Avid Engineers provided the MEP-FP design for multiple locations of the Residence Inn by Marriott.
Braintree, MA
Avid Engineers designed the mechanical, electrical, plumbing and fire protection systems for the ground up construction of Residence Inn Marriot six story hotel. The project, approximately 108,000-SF, was located on a green grass site in Braintree, MA. The building is served by two make-up air (MUA) rooftop units with gas-fired heating, cabinet unit heaters and hot water coils for the common areas as well as energy recovery ventilation (ERV) unit for the ground floor. The building’s design also entailed the use of vertical terminal air conditioning (VTAC) units for the guest rooms and complete telecommunication and data systems design.
Avid Engineers provided the MEP-FP design for the high-rise. This included three energy recovery ventilation (ERV) units to serve the north and south wings of the structure as well as the ground floor, a hot water boiler system, a packaged DX rooftop unit for the retail spaces, and a combination of fan coil units (FCUs) and air-cooled condensing units (ACCUs) for the additional spaces. MEP-FP design features also included National Grid transformer vault, fire pump, smoke control system, and emergency generator.



